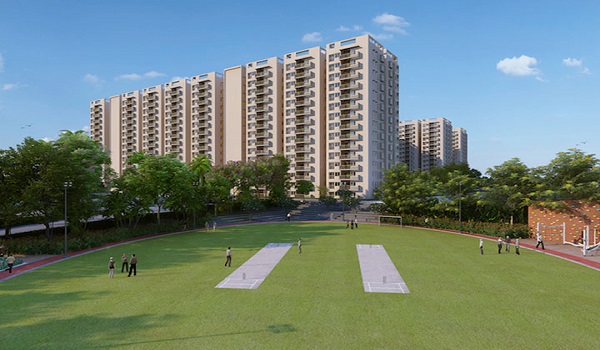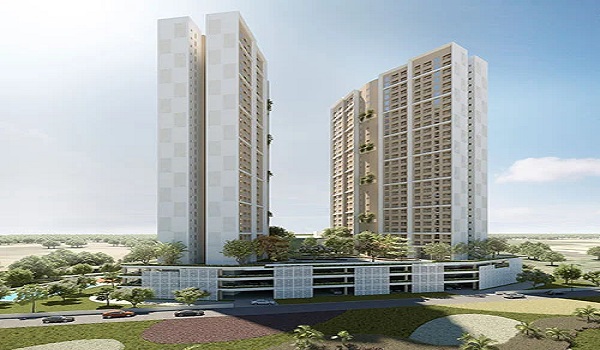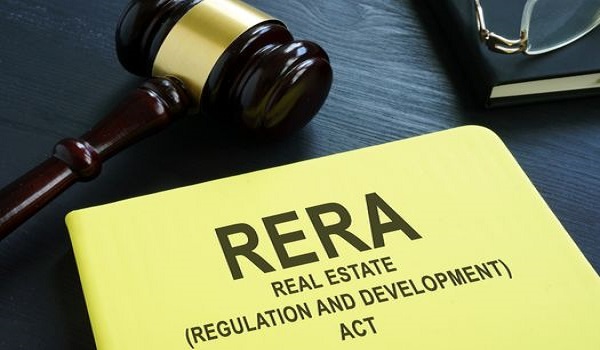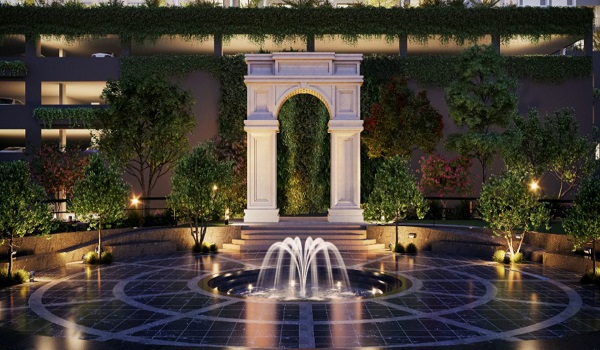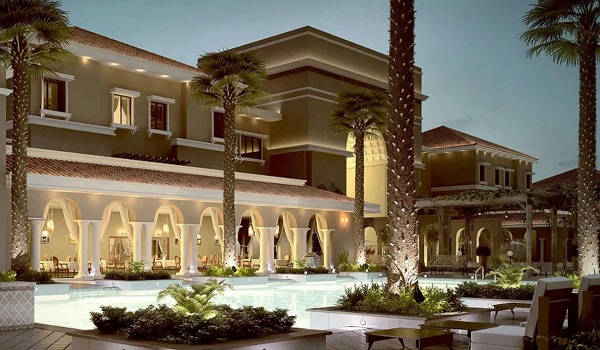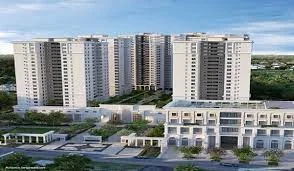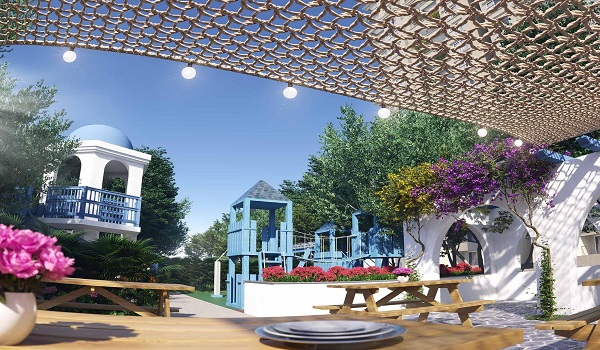Sobha Neopolis Brochure PDF
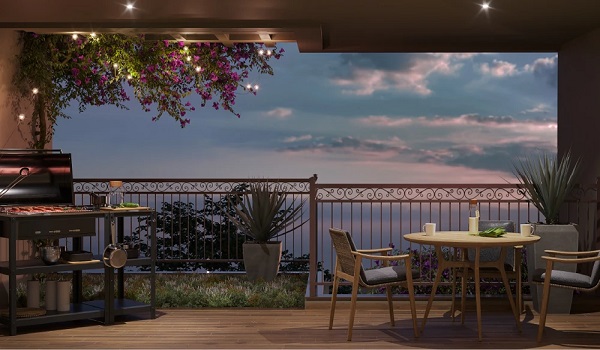
Sobha Neopolis is an elegant apartment project by the well-known developer Sobha Limited. It is at Panathur, Whitefield, in the east zone of Bangalore. The design of the enclave has been inspired by classical Greek design. There are 1875 grand homes in the 25-acre project. The 1, 3, 3+study, and 4-BHK homes are laid out in 18 towers.
A brochure is a pictorial piece that provides details on a project. It has text, photos, and graphics that grab the reader's attention. Brochures are used by builders to inform and engage potential consumers. The brochure is an invaluable tool buyers can use while deciding on the homes they want to buy.
The Sobha Neopolis brochure PDF shows the layout of the enclave and the interiors and exteriors of the homes. It is important as it is used to show buyers the details of project. The document also lists out the many amenities here. The brochure is laid out to be user-friendly and has the following details:
- Location – There is information on Panathur and its surrounding areas.
- Area – The brochure describes the area of the project.
- Information – There are details about the builder.
- Floor plans – The document shows the floor plans of the homes here.
- Master plan – The master plan of the project is also laid out.
- Contact – How to contact the builder is also included in the document.
The Sobha Neopolis brochure PDF opens with a grand image of the exquisite project. This then leads to a table of contents. The next pages list the philosophy of Sobha Limited and its impressive achievements. These pages give buyers an idea of what the company stands for.
The project and the areas around it are shown on a map. The Sobha Neopolis brochure PDF gives the distances to tech parks and work areas in the vicinity. The distances to city services such as hospitals and schools are also shown. The brochure also shows the metro in the area and the stations nearby.
The next page of the brochure shows the master plan of the project. It shows where the towers, amenities, and open green spaces are here. There are different zones in the project, which are recreational, park and plaza, active, and kids’. The plan shows the placement of the over 35 thoughtfully-curated amenities that make up the enclave.
The next nine pages of the Sobha Neopolis brochure PDF have a list of the amenities in the project. In keeping with the Greek theme, the three clubhouses here are called Club Santorini, Club Syros, and Club Athinios. The brochure lists the features of these. These include sports courts, a restaurant, a salon and spa, a clinic, and guest rooms.
The brochure then leads into a description of the luxurious apartments that make up the enclave. There are detailed floor plans of the 1, 3, and 4-BHK apartments here with the sizes. The pages have lovely photographs of the rooms in the model apartments. They paint a vivid picture of the apartments here for buyers.
The Sobha Neopolis brochure PDF concludes with testimonials from satisfied customers. These give buyers an unbiased view of the people who live in homes by the developer. The last page has the RERA numbers of Phase 1 and 2. It also has a contact number, email ID, and the website of the builder to be able to contact them.
The Sobha Neopolis brochure PDF is well laid out, and it has plenty of photographs of the well-designed project. The document shares all relevant details about the enclave. It takes buyers on a journey through it. The brochure aims to give interested folk an idea of the project as a whole.
| Call | Enquiry |
