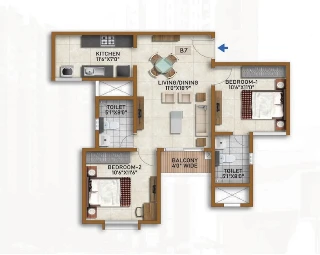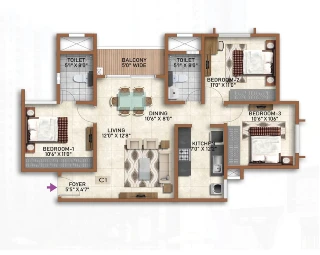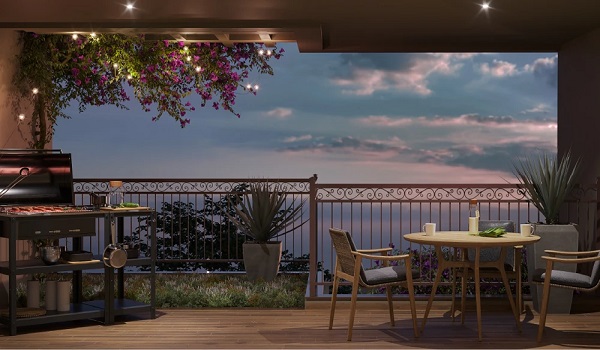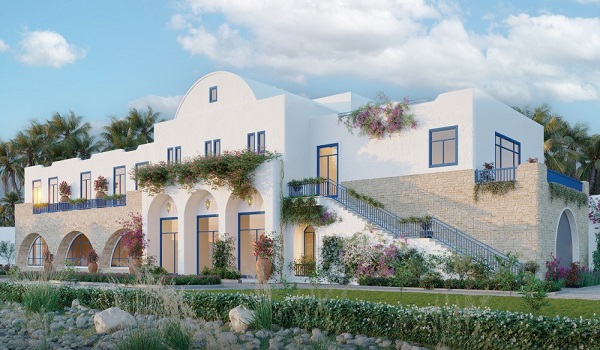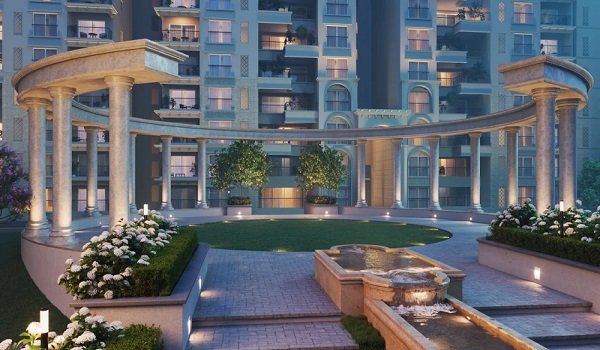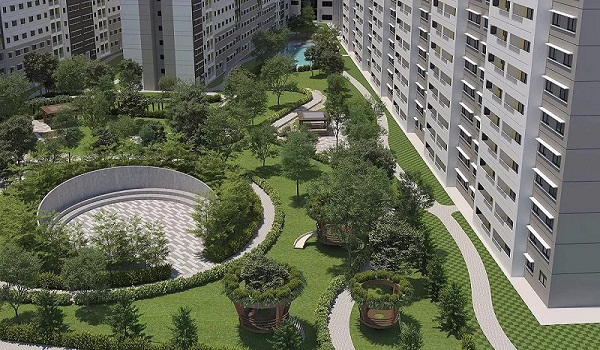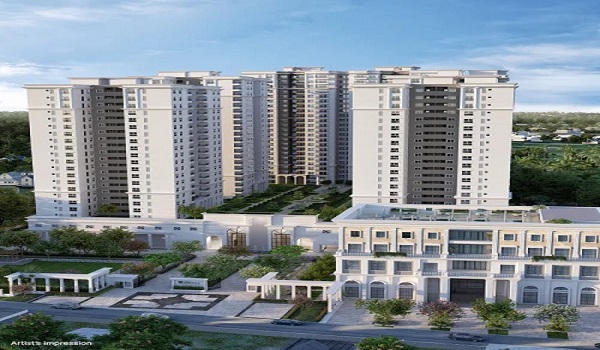Sobha Neopolis Floor Plan
About Floor Plan
The floor plan of Sobha Neopolis Panathur Apartments ranges from 1600 to 2400 sq ft with spacious 1 BHK, 3, 3.5 and 4 BHK flats. All the units are in big high-rise towers that offer spectacular views. The project's design ensures that each area is utilized the best to provide buyers with their dream home.
The floor plan is a scale drawing that shows the relationship between rooms when viewed from above. It helps buyers choose the apartment they wish to buy. It gives a clear idea for the buyers to select their desired unit based on size.
Sobha Neopolis Varthur Road is a brilliantly designed mainland Greek architectural Housing project spread over 26 acres, with vibrant floor plans for 1875 luxury apartments in 1, 3, and 4 BHKs. The project has beautifully crafted 1 BHK, 3 BHK, 3.5, and 4 BHK flats of different sizes to meet the needs of all people with Vaasthu, open light, and air. The project is in the prime area of Panathur in East Bangalore near big IT hubs.
Floor Plan of Sobha Neopolis Specifics is a follows:
- 4BHK flats have an SBA ranging between 2481-2333 sq ft. There are 455 units.
- 3BHK + STUDY have an SBA ranging between 2178-2150 sq ft. There are 14 units.
- 3BHK has an SBA ranging between 1915-1611 sq ft. The total number of units offered is 1181.
- 1BHK has an SBA of 660 sq ft. The total number offered is 225 units.
1 BHK Floor Plan
The Floor Plan of Sobha Neopolis 1 BHK shows the proposal for a 1 BHK apartment in Sobha Neopolis. The 1 BHK flats have an SBA of 660 sq ft. The floor plan of the 1 BHK apartment includes
- a kitchen,
- 1 balcony,
- 1 bedroom,
- a big living room and
- 1bathroom.
3 BHK Floor Plan
Sobha Neopolis 3 BHK Floor Plan shows the proposal for a 3 BHK apartment in Sobha Neopolis. The 3 BHK flats are very big and suitable for joint and big families where many are part of a household. A 3 BHK flat here ranges from 1630 sq ft. The floor plan of the 3 BHK apartment has
- a kitchen,
- 2 or 3 balconies,
- 3 bedroom,
- a big living room and
- 2 or 3 bathrooms.
The project has 3 BHK apartments of different sizes in different budget ranges to suit the needs of all buyers. The prices of 3 BHK flats here are more competitive than other flats. All the units are big, with better space utilization and better privacy. All the units here have comfortable and big living spaces.
3.5 BHK Floor Plan
The Floor Plan of Sobha Neopolis 3.5 BHK apartments shows the blueprint of a 3. 5 BHK apartment in Sobha Neopolis. The 3. 5 BHK flats are very big with additional needed space, and it is suitable for big families where many individuals are part of a household. A 3. 5 BHK flat here has
- a kitchen,
- 2 or 3 balconies,
- 2 or 3 bathrooms,
- 3 bedrooms,
- a small extra room and
- a big living room.
The project has 3. 5 BHK flats of different sizes in various budget ranges to suit the needs of different buyers. The prices of 3. 5 BHK flats here are competitive, and all the units are big with better privacy.
4 BHK Floor Plan
The Floor Plan of Sobha Neopolis 4 BHK luxury apartment shows the drawing for a 4 BHK apartment in Sobha Neopolis Varthur Road. The 4 BHK flats are very big with additional rooms and suitable for big families. People can also use the additional space as their office space. A 4 BHK flat here ranges from 2348 sq ft. The floor plan of the 4 BHK flat has
- a kitchen,
- 2 or 3 balconies,
- 4 bedrooms,
- 3 bedrooms,
- a big living room and
- 3 bathrooms.
The project has 4 BHK apartments of different sizes in diverse budget ranges to suit buyers' needs. The prices of 4 BHK flats are more competitive than other projects in the area. All the rooms here are big with better privacy. All the units here have many storage spaces and big living spaces.
Floor Plan Area Specifications
- 4 BHK - 2333 - 2481
- 3 BHK + Study - 2150 - 2178
- 3 BHK - 1611 - 1915
- 1 BHK - 660
All the units here in the project have comfortable living spaces as the project uses space skilfully to provide the best flats. All the units pay attention to safety with fire safety equipment on all floors. All the wires here are securely enclosed, and only quality cables are used. All the rooms in the flats have a lot of plug points and light points for all modern gadgets. There are TV points in the living rooms and the bedrooms.
Sobha Neopolis Bangalore’s Floor plan is smartly designed with a lot of space for all rooms. The project has premium materials for all flats, creating homes with a comfortable environment. All the rooms in every flat have big windows and large balconies with natural light. All the flats will have proper ventilation through the big windows and have a view of the green area outside.
The price of each flat depends on the floor plan size and the flat's location inside the project. The project has flats of different sizes on different floors in high-rise towers, and all these are shown in the floor plan, so everyone can choose the flat they want. The placement of rooms on each floor and in every flat differs. All these details are shown clearly in the floor plan so that all the buyers can select it based on their needs.
The project has lifts on each floor of suitable capacity to go to any floor easily, and it has service lifts to carry heavy loads to any floor easily. All the flats have the best flooring with high-quality materials with a good finish. There are green spaces around the project with plenty of spaces to relax.
All the flats are built using modern techniques, and it will give a great look. It is built using cutting-edge techniques and is carefully built with high-quality materials. The units here are laid out to be a peaceful heaven with a good view of the beautiful surroundings. Everyone can have a personal space in these big flats with good privacy. The elegant flats are designed well to meet the needs of modern buyers.
Sobha Neopolis Panathur floor plans also display the sizes of each room. It also shows where the furniture can be placed for better space utilization. The project is in a fast-developing area near big IT hubs. People working here might prefer buying houses here as they will be near their workplaces. All the units have perfect spaces to make beautiful memories.
