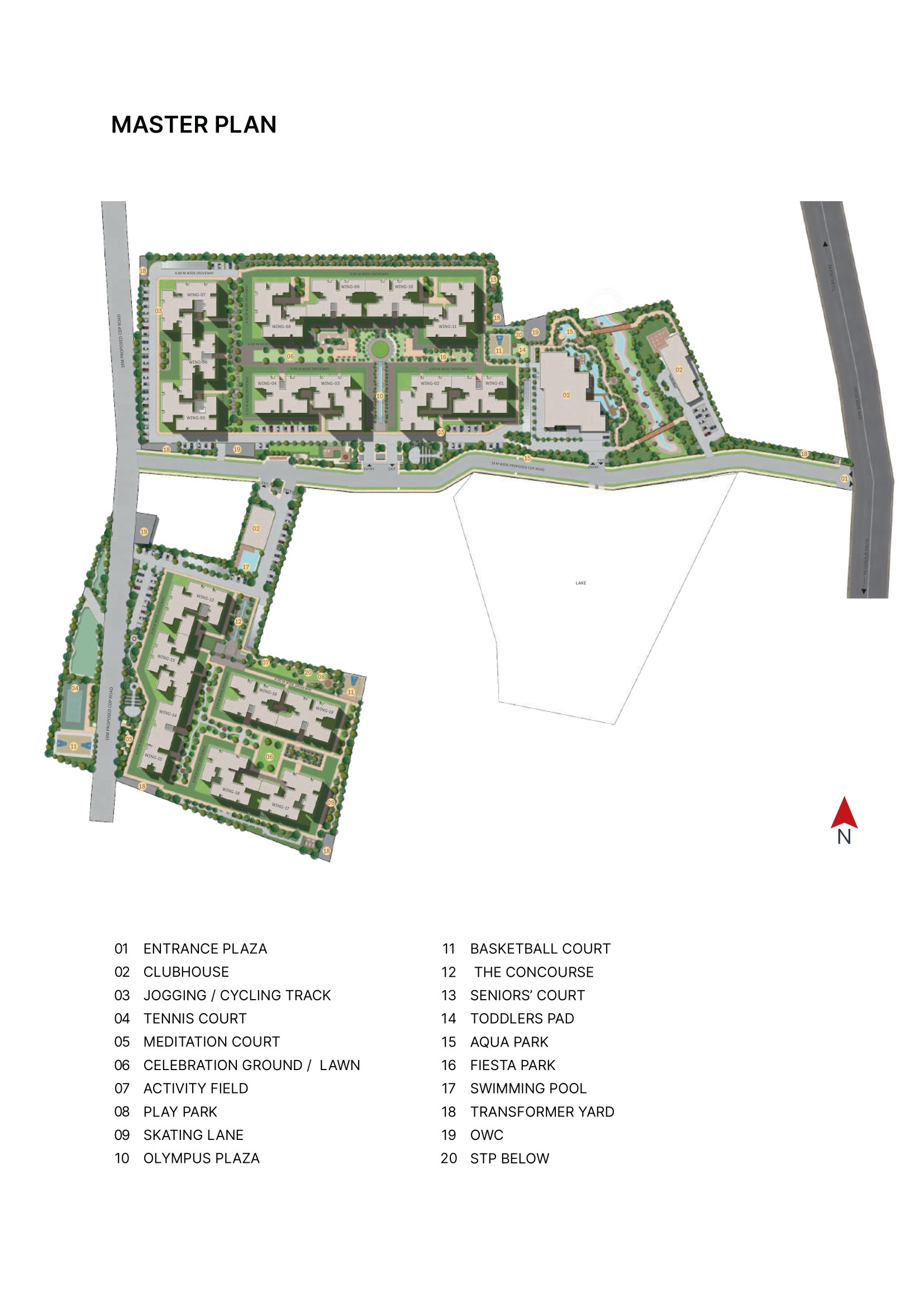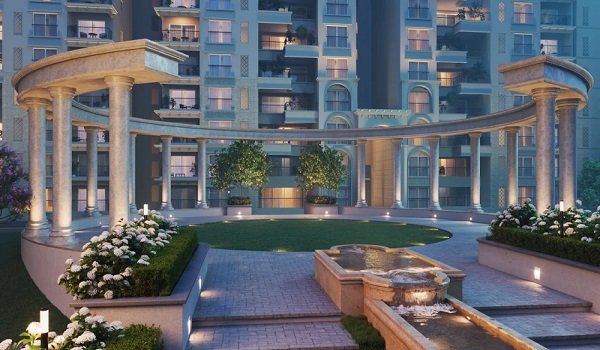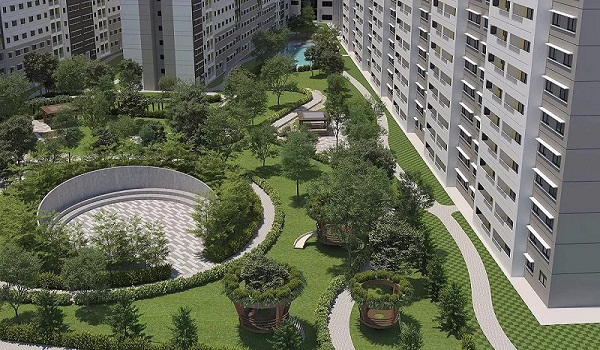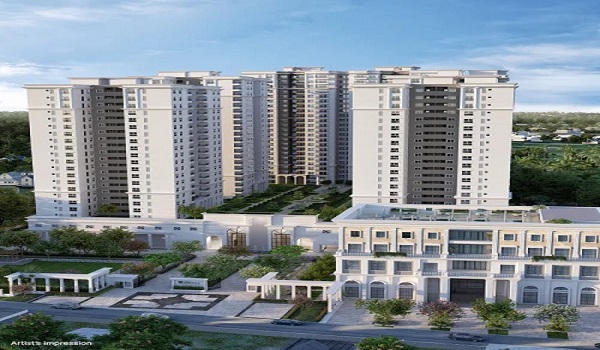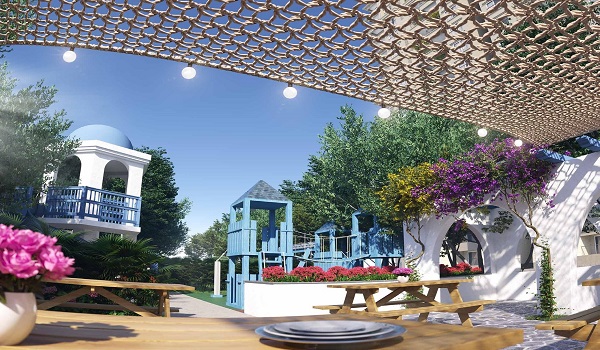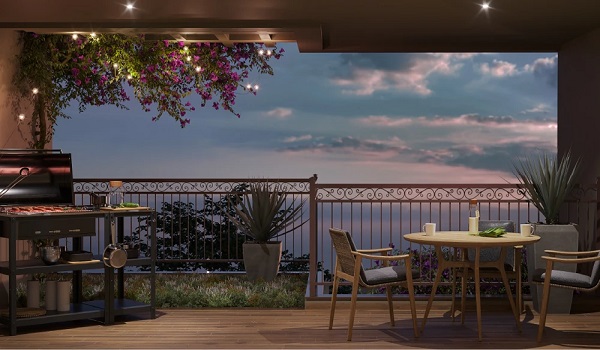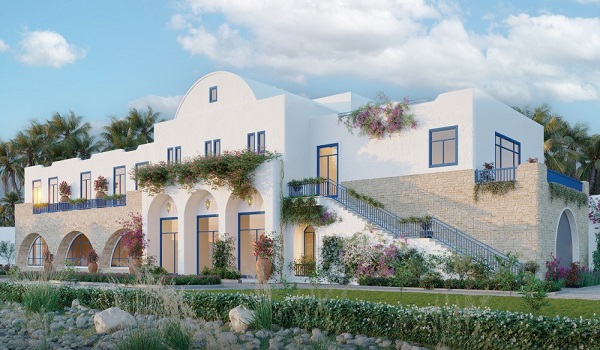Sobha Neopolis Master Plan
About Master Plan
Sobha Neopolis Master Plan is the layout plan designed with 80% open spaces and high-rise towers set over 26 acres, possessing beautifully crafted apartments with world-class amenities. The master plan of Sobha Neopolis will help the buyers understand the project to get a clear view of it.
A master plan is a long-term preparing document with a conceptual layout to guide future development. Master planning is done to make the connection between buildings and their surrounding environments. Master plans have a vital role in determining the shape of the environment.

Sobha Neopolis is an exclusive Township Development by Sobha in Panathur in East Bangalore with a fabulously designed Master Plan. The Architect of this project is Geetha K Nair, and the structural engineers are Balakrishnan G and Mr.HAREESH GOWDA. Sobha Limited carries out construction. There are 3 BHK, 3.5, and 4 BHK apartments over majestic towers, each with 18 floors. The project has homes of different sizes so everyone can find their dream home that suits them.
All the flats here are spacious with modern design and have a lot of storage space. There are a lot of gardens and parks around the project, and every unit will get a beautiful view of the outside environment. The flats here are built according to Vaastu and have good ventilation with a lot of natural light. All the flats will have big windows and spacious balconies. So every home will get good air and light.
Master Plan Key Features
- Total Land Area: 25 Acre 35.9 Guntas
- Total Units: 1,875
- No. Of Wings: 19
- No. Of Floors: 2B+G+18 Floors
Features

Sobha Neopolis Panathur is well Master Planned with mainland Greek architectural elements such as beveled pediments, majestic columns & arches that give it the perfect mix of classical & modern styles. It shows a graphical visual of 19 towers, examples of best engineering and design. The project will offer a secure environment by providing the best safety features. A trained security team is on duty at the entrance and monitors the persons and vehicles entering. The Master Plan of Sobha Neopolis includes:
- Residential towers and amenities are designed with key elements from timeless mainland Greek architecture.
- Three grand clubhouses spread across 77,850 sq ft, modelled in vibrant Santorini island architectural style.
- 78% open space with landscaping and well-distributed amenities; vehicular movement restricted to the periphery for enhanced safety
- Over 35 amenities are thoughtfully curated for all age groups and individual & group pursuits.
The project has CCTV cameras at all important points to monitor what is happening on the premises. All these ensure the safety of the people and will provide a safe environment. The project has a wide driveway and clean pathways surrounded by trees.
There are many seating areas around the garden to have a wonderful time in the evening. There is sufficient space for indoor activities, and the project has a big clubhouse for a great leisure time. The project has eco-friendly measures to conserve the environment. It includes
- Sewage treatment plans,
- Better waste disposal, and
- rainwater harvest systems to collect rainwater.
It has big, grand living spaces that are flawless for modern city dwellers.
The master plan of Sobha Neopolis reflects a vision of luxury living with modern architecture and big eco-friendly spaces. There are big walking tracks, cycling tracks, and jogging paths to keep people fit and healthy. The project has the best and latest design with appealing concepts. The placement of each unit is with a view of the gardens. Many elements are there that add greatly to the beauty of the project. Every buyer can find the best place to live here with all the modern features.
The flats here have a good balance of style and advanced design. The project is with top fittings and specifications. It helps people to enjoy all the luxuries of life suitably. All the homes have big areas for sit-outs and to enjoy the view of nature during the day. With all the modern features in the project, living here is very comfortable and convenient. The masterplan shows the sports amenities in the project to keep the buyers relaxed, which includes
- a gym,
- a badminton court,
- a basketball court,
- a swimming pool, etc., to offer a great time for its buyers.
It also has a multipurpose hall to hold big meetings and events. It has a kids' play area so they can have a good time with their friends. There are good environments for happy community living, which helps build better bonds between everyone there.
People who wish to invest here can make use of the master plan to learn more brief details about the project. It will help you get a good idea about this project and all its features. The project epitomizes a wealthy lifestyle, perfectly fusing contemporary living with traditional charm. The best engineers have developed this layout plan with all the essential features with a better planning and building structure. Every buyer can find a perfect place to live here, and these homes are of different sizes for young couples and small and big families.
All the people can make use of these best features and have a happy lifestyle. The master plan shows the complete layout, location of these homes, and all the features in the project. Buyers can always look at this plan, which shows a complete picture of the project's design.
The project has a lot of features that make it environmentally friendly. The quality building materials offer good quality homes here that last long. The project has space for all indoor activities with a lot of spaces around for relaxation. It has amenities for all ages to relax and have a great time. The project is a spectacular creation, and it will be the best investment in the city as it will give good returns in the future.
The project location guarantees easy reach to all the needed facilities and makes everyday life convenient here. The project has a lot of schools, IT offices, colleges, and hotels nearby with good connectivity. The project is best for persons seeking a comfortable lifestyle with a good feeling of community. The project uses modern technology in construction and has a good exterior and interior finish. The project gives good safety and reliability where everyone can find their dream homes, making it a good investment for all people.
Faqs
| Call | Enquiry |
|
